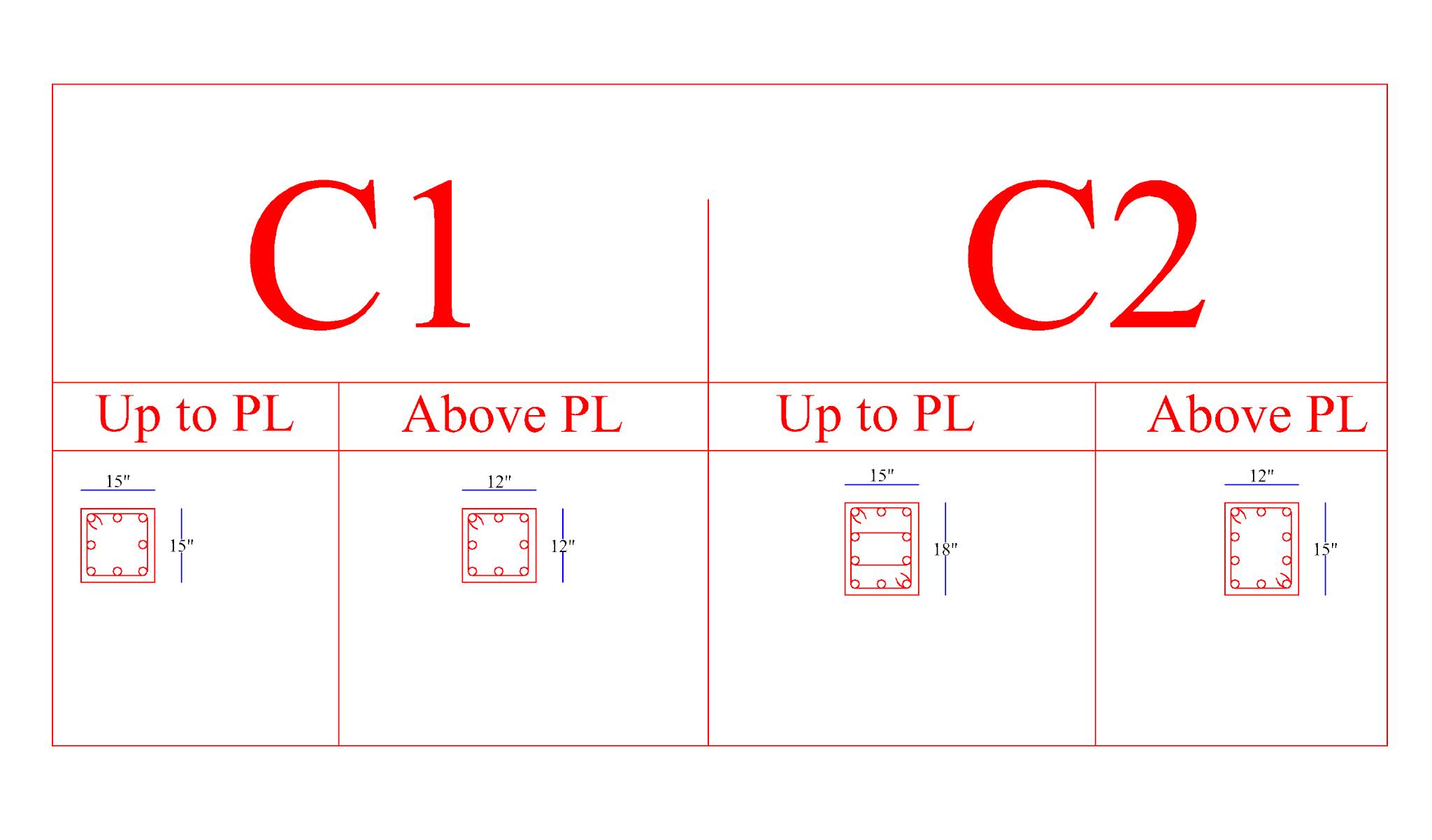 |
| 5 storey building design |
Ground Floor Plan :
 |
| ground floor plan |
Two units and one parking space on the ground floor. Parking floor is 12 inches down to the print label. Parking floor is part of unit-A. Unit-A has one small dining space, two bedrooms with a bathroom and a kitchen. Dining space area 120 sq ft, dimensions 15 ft into 8 ft. Ground floor unit-A master bedroom area 182 square feet with length 14 feet 0 inches and width 13 feet 0 inches. Master bedroom has an attached veranda which width 4 feet. Common bedroom length 13 feet 0 inches and width 11 ft 7 inches and the area is 85 square feet. Kitchen area 96 square feet, dimensions 12 feet 0 inches into 8 feet 0 inches.
Unit-B stays 50 present floor area on the ground floor. It has one master bedroom with attached bathroom and veranda, drawing with attached veranda, dining space with kitchen, and two common bedrooms with one common bathroom. Master bedroom and the drawing-room dimensions are same of length 14 ft width 13 ft. And attached veranda width 4 ft.
You also view
5 storey building design in Autocad file here
ground floor plan (.dwg file)
First Floor Plan :
 |
| first-floor plan |
You also view
5 storey building design in Autocad file here
first-floor plan (.dwg file)
Structural Designs :
Column Layout :
 |
| column layout |
This is the column layout plan. This layout is the most importance part of
structural designs. Here we defined column position and aliment.
Column Schedule :
 |
| column schedule |
 |
| Septic Tank design |
 |
| 5 storey building design |








Posting Komentar untuk "5 storey building design with plan | 3500 SQ FT"
Terima kasih sudah berkunjung.
Silahkan memberi Komentar, Kritik, dan Saran terkait postingan.
Jangan lupa dibagikan jika postingan ini bermanfaat.
Catatan:
1. Komentar dimoderasi dan tidak semuanya dipublikasi.
2. Komentar yang tidak relevan dan/atau terdapat link tidak akan dipublikasikan.
3. Centang kotak Notify me untuk mendapatkan notifikasi.